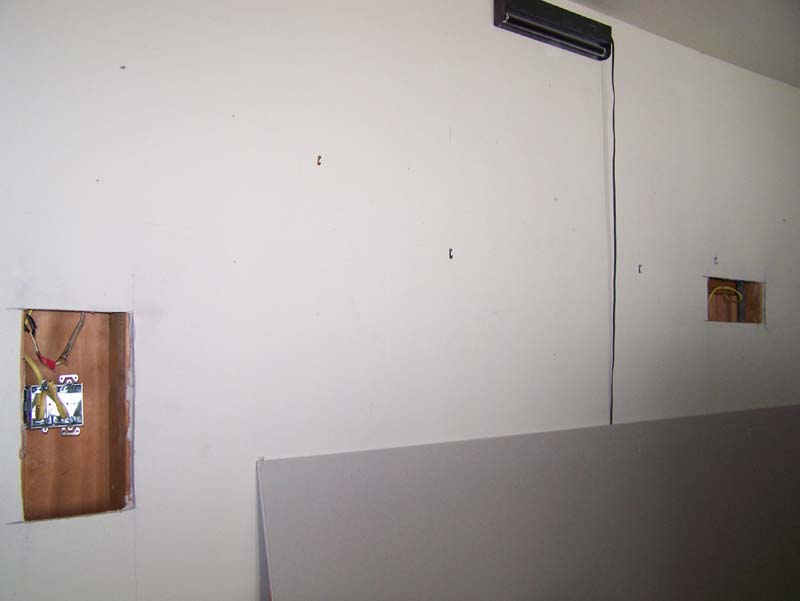|
|
|||||||||
This is the wall facing the kitchen, also showing the surgical cuts. The cut to the left is for access to install new electrical. The cut to the right is for access to the range hood in the kitchen. We are taking this opportunity to refresh the electrical in the kitchen because this is the only way in. The kitchen is finished in thick Ponderosa Pine boards.
|
|||||
|
| Powered by Gallery v1 |
